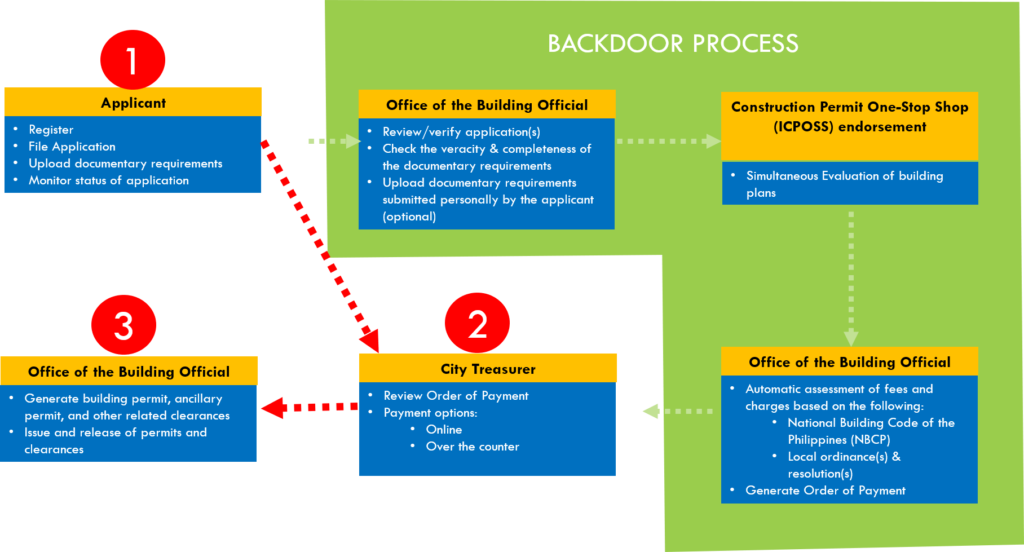GUIDE IN ONLINE APPLICATION FOR BUILDING PERMIT
Please read and understand first our Privacy Statement before you click the online Building Permit Apps button.
Building Permit (New Construction) Requirements:
- Duly accomplished application forms, signed by the owner/ applicant, signed and sealed by respective engineers/architect, notarized. (Forms are available at the Office of the Building Official – Ground floor, Ilagan City hall)
- Five (5) sets of Construction plans/Blueprints or A3 : scale 1:100
- Two (2) sets photocopies of up to date PTR, PRC ID and Accredited Professional Organization ID (Affix 3 original specimen signature and stamp of professional’s seal)
- Photocopy of owner’s valid ID ( preferably a government issued ID)
- Special Power of Attorney from the owner/applicant in case he/she cannot personally appear during transactions.
- Five (5) sets Bill of Materials (BOM) and cost estimate, signed by applicant, signed, and sealed of the Civil Engineer or Architect.
- Five (5) sets of Specifications, signed by applicant, signed and sealed of the Civil Engineer or Architect.
- Two (2) set of Electrical Design Analysis, Voltage Drop Calculation, Short Circuit Calculation (duly signed and sealed by a Professional Electrical Engineer)
- Locational Clearance from City Zoning Office.
- Fire Safety Evaluation Clearance (FSEC) from Bureau of Fire Protection
- Construction Business Permit from BPLO or City Tax ( for non-contractor) With Contractor-Notice of Construction and photocopy of PCAB License
- Three (3) photocopy of Certified True Copy of Transfer Certificate of Title (TCT) from Registry of Deeds Or photocopy of Deed of Absolute Sale or Contract of Lease, Tax Declaration and Tax Receipt (updated)
- 2 long brown envelopes
- 3 Long Brown Expanding Envelopes
- Two (2) sets Structural Analysis (for building/structure 2-storey and above, warehouse and additional floors, etc.)
- Two (2) copies of Geo-technical Investigation Report, Structural Analysis (for Commercial, Industrial and Institutional Buildings, etc.) for three (3) – storey building and above.
- Notarized authorization letter from the lot owner for permission to construct ( If applicant is not the lot owner)
- Notarized Neighbor’s Consent
- Environmental Compliance Certificate (ECC) from DENR (for Gen-set, etc.)
- Height Clearance Permit / Height Limitation from CAAP (ATO) (for building/structures 4 storeys and above)
- DPWH Clearance (for lot fronting highways, etc.)
- DOH-BHDT Clearance (for telecom antenna, etc.)
For Renovation/Extension/ Additional Floor:
In addition to the above requirements, kindly provide a photocopy of old building permits and approved construction plans.
CUSTOMER’S THREE (3) STEPS/ iBPLS BUILDING PERMIT FLOW CHART

GUIDES IN APPLYING ONLINE FOR BUILDING PERMIT:
- Register and create an account by clicking the button below. Fill out all information needed.
- Upon completion, client check in his/her registered e-mail for account verification.
- Log – in using your registered username and password.
- Fill – out all information needed including the project inspectors information.
- Scan/take a picture and upload all documentary requirements and click on submit to OBO.
- OBO and other involved approving departments will verify and evaluate the application. The owner shall be notified through his/her e-mail address during the status of his/her application.
- Once the application has been successfully verified and evaluated, an email notification will again be sent to the owner’s email address to inform of the building/structure’s assessment attached in the order of payment. He/she can proceed to the City Treasurer’s Office for the payment of fees.
- Upon presentation of the receipt, OBO issues the building permit certificate.

